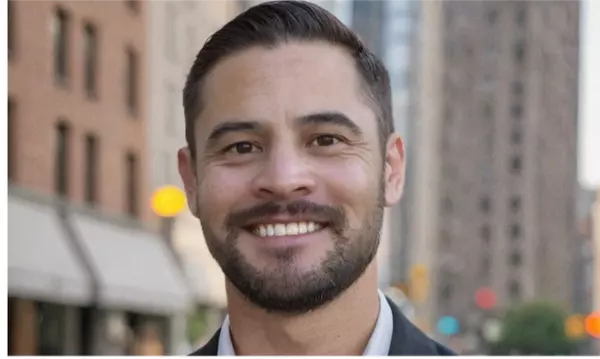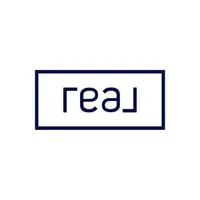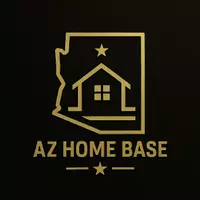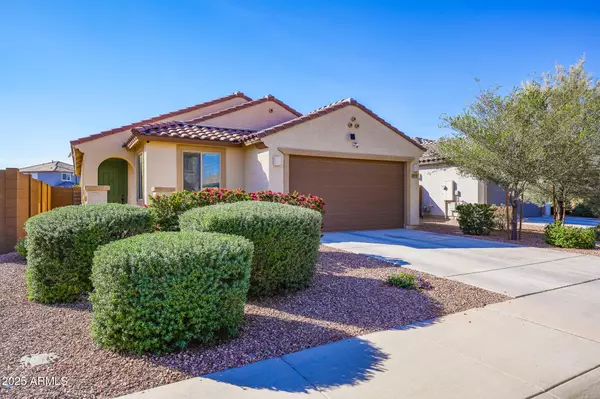
3 Beds
2 Baths
1,869 SqFt
3 Beds
2 Baths
1,869 SqFt
Key Details
Property Type Single Family Home
Sub Type Single Family Residence
Listing Status Active
Purchase Type For Sale
Square Footage 1,869 sqft
Price per Sqft $203
Subdivision Blue Horizons Parcel 16 Replat
MLS Listing ID 6947414
Style Ranch
Bedrooms 3
HOA Fees $81/mo
HOA Y/N Yes
Year Built 2019
Annual Tax Amount $1,766
Tax Year 2024
Lot Size 5,520 Sqft
Acres 0.13
Property Sub-Type Single Family Residence
Source Arizona Regional Multiple Listing Service (ARMLS)
Property Description
Additional upgrades include 20" tile flooring,a tank-less gas hot water heater, a washer and dryer that convey, and an insulated garage for added comfort year-round. Energy savings are a standout benefit thanks to the easy-to-assume leased solar system, complete with a SolarEdge 10 kWh battery and no buyer qualification is required to assume the lease.
Step outside to a backyard designed for enjoyment, not maintenance. The lush artificial turf looks beautiful year-round and creates the perfect setting for mornings with coffee, evenings with friends, or weekend playtime. Several community parks are also just moments away.
Located in the highly sought-after Blue Horizons community, you'll appreciate being near Buckeye's most exciting new growth including Buckeye Commons, Sundance Towne Center, Skyline Regional Park, and more. Convenience, lifestyle, and future value all come together here.
Warm, inviting, move-in ready, and priced to sell! This is the kind of home you don't want to miss. With a versatile den and a layout designed for modern living, this one deserves to be seen in person.
Location
State AZ
County Maricopa
Community Blue Horizons Parcel 16 Replat
Area Maricopa
Direction From Yuma go S Tuthill Rd to left on Blue Horizon Pkwy , Right on Jackson St, Left on Madison St to home
Rooms
Other Rooms Great Room
Den/Bedroom Plus 4
Separate Den/Office Y
Interior
Interior Features Granite Counters, Eat-in Kitchen, Breakfast Bar, 9+ Flat Ceilings, Pantry, Full Bth Master Bdrm
Heating Natural Gas
Cooling Central Air, Ceiling Fan(s), Programmable Thmstat
Flooring Carpet, Tile
Fireplace No
Window Features Dual Pane,Vinyl Frame
Appliance Built-In Gas Oven
SPA None
Exterior
Exterior Feature Private Yard
Parking Features Garage Door Opener, Direct Access
Garage Spaces 2.0
Garage Description 2.0
Fence Block
Community Features Near Bus Stop, Playground, Biking/Walking Path
Utilities Available APS
Roof Type Tile
Porch Covered Patio(s), Patio
Total Parking Spaces 2
Private Pool No
Building
Lot Description North/South Exposure, Sprinklers In Rear, Sprinklers In Front, Desert Front, Gravel/Stone Front, Synthetic Grass Back, Auto Timer H2O Front, Auto Timer H2O Back
Story 1
Builder Name Pulte
Sewer Sewer in & Cnctd, Public Sewer
Water City Water
Architectural Style Ranch
Structure Type Private Yard
New Construction No
Schools
Elementary Schools Liberty Elementary School
Middle Schools Liberty Elementary School
High Schools Buckeye Union High School
School District Buckeye Union High School District
Others
HOA Name Blue Horizon
HOA Fee Include Maintenance Grounds
Senior Community No
Tax ID 502-40-188
Ownership Fee Simple
Acceptable Financing Cash, Conventional, FHA, VA Loan
Horse Property N
Disclosures Agency Discl Req, Seller Discl Avail
Possession By Agreement
Listing Terms Cash, Conventional, FHA, VA Loan

Copyright 2025 Arizona Regional Multiple Listing Service, Inc. All rights reserved.

"My job is to find and attract mastery-based agents to the office, protect the culture, and make sure everyone is happy! "







