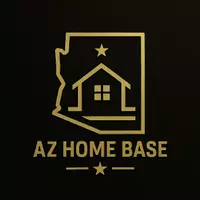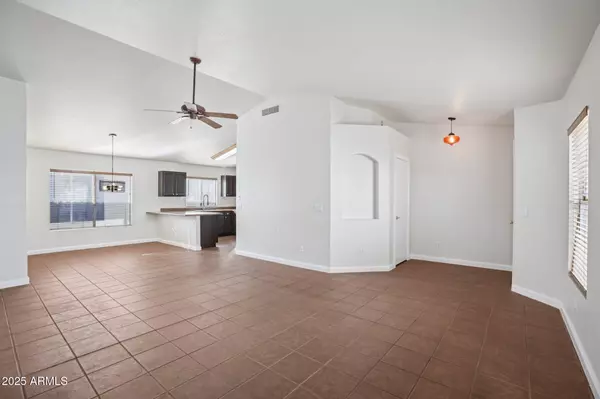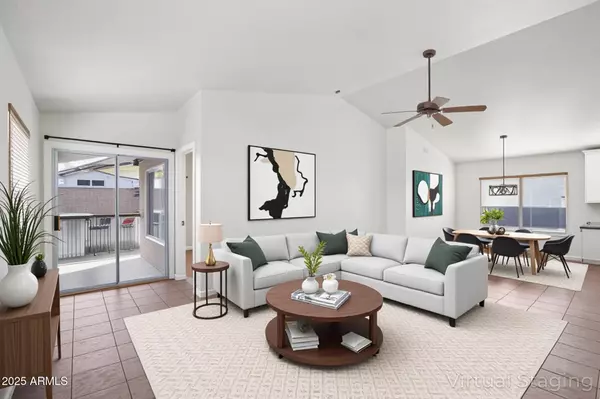
4 Beds
2 Baths
1,520 SqFt
4 Beds
2 Baths
1,520 SqFt
Key Details
Property Type Single Family Home
Sub Type Single Family Residence
Listing Status Active
Purchase Type For Sale
Square Footage 1,520 sqft
Price per Sqft $296
Subdivision Moonlight Shadows
MLS Listing ID 6947644
Style Contemporary
Bedrooms 4
HOA Fees $60/mo
HOA Y/N Yes
Year Built 1999
Annual Tax Amount $1,925
Tax Year 2024
Lot Size 4,028 Sqft
Acres 0.09
Property Sub-Type Single Family Residence
Source Arizona Regional Multiple Listing Service (ARMLS)
Property Description
Location
State AZ
County Maricopa
Community Moonlight Shadows
Area Maricopa
Direction From 101 and Cave Creek, south on Cave Creek, east on Beardsley, north on 31st St, east on Hononegh, north on 30th way, home is on the right side
Rooms
Master Bedroom Split
Den/Bedroom Plus 4
Separate Den/Office N
Interior
Interior Features High Speed Internet, Double Vanity, Breakfast Bar, No Interior Steps, Vaulted Ceiling(s), Pantry, Full Bth Master Bdrm, Laminate Counters
Heating Electric
Cooling Central Air, Ceiling Fan(s)
Flooring Carpet, Tile, Wood
Fireplace No
Window Features Dual Pane
SPA None
Exterior
Parking Features Garage Door Opener, Direct Access
Garage Spaces 2.0
Garage Description 2.0
Fence Block
Community Features Playground, Biking/Walking Path
Utilities Available APS
Roof Type Tile
Porch Covered Patio(s), Patio
Total Parking Spaces 2
Private Pool No
Building
Lot Description East/West Exposure, Gravel/Stone Front, Gravel/Stone Back
Story 1
Builder Name Unknown
Sewer Public Sewer
Water City Water
Architectural Style Contemporary
New Construction No
Schools
Elementary Schools Sunset Canyon School
Middle Schools Mountain Trail Middle School
High Schools Pinnacle High School
School District Paradise Valley Unified District
Others
HOA Name Moonlight Shadows
HOA Fee Include Maintenance Grounds
Senior Community No
Tax ID 213-12-182
Ownership Fee Simple
Acceptable Financing Cash, Conventional, FHA, VA Loan
Horse Property N
Disclosures Agency Discl Req, Seller Discl Avail
Possession Close Of Escrow
Listing Terms Cash, Conventional, FHA, VA Loan
Virtual Tour https://www.zillow.com/view-imx/60bb8ada-e6e2-4231-9980-6d8b146e72b6?wl=true&setAttribution=mls&initialViewType=pano

Copyright 2025 Arizona Regional Multiple Listing Service, Inc. All rights reserved.

"My job is to find and attract mastery-based agents to the office, protect the culture, and make sure everyone is happy! "







