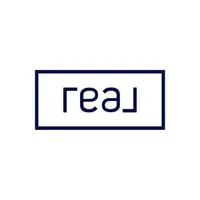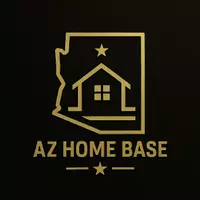
3 Beds
2.5 Baths
2,294 SqFt
3 Beds
2.5 Baths
2,294 SqFt
Open House
Sat Nov 29, 12:00pm - 3:00pm
Key Details
Property Type Single Family Home
Sub Type Single Family Residence
Listing Status Active
Purchase Type For Sale
Square Footage 2,294 sqft
Price per Sqft $392
Subdivision Meridian On Mccormick Ranch
MLS Listing ID 6948011
Bedrooms 3
HOA Fees $3,126/ann
HOA Y/N Yes
Year Built 1993
Annual Tax Amount $3,162
Tax Year 2024
Lot Size 4,487 Sqft
Acres 0.1
Property Sub-Type Single Family Residence
Source Arizona Regional Multiple Listing Service (ARMLS)
Property Description
Location
State AZ
County Maricopa
Community Meridian On Mccormick Ranch
Area Maricopa
Direction From Hayden head west on McCormick Parkway and Right on N. 77th Place. . Make a quick right and enter The Meridian gate. Go through the gate and turn left going 5 blocks to Via Casta . Make a right and the home is at the end of the street on the left side.
Rooms
Other Rooms Loft
Master Bedroom Downstairs
Den/Bedroom Plus 5
Separate Den/Office Y
Interior
Interior Features High Speed Internet, Granite Counters, Double Vanity, Master Downstairs, Eat-in Kitchen, Vaulted Ceiling(s), Pantry, 3/4 Bath Master Bdrm
Heating Electric
Cooling Central Air
Flooring Carpet, Tile, Wood
Fireplace Yes
Window Features Skylight(s)
Appliance Electric Cooktop
SPA Heated
Laundry Wshr/Dry HookUp Only
Exterior
Parking Features Garage Door Opener, Attch'd Gar Cabinets
Garage Spaces 2.0
Garage Description 2.0
Fence Block
Community Features Gated, Biking/Walking Path
Utilities Available APS
Roof Type Concrete
Porch Patio
Total Parking Spaces 2
Private Pool No
Building
Lot Description North/South Exposure, Corner Lot, Grass Front, Auto Timer H2O Front, Auto Timer H2O Back
Story 2
Builder Name Evan Withycomb
Sewer Public Sewer
Water City Water
New Construction No
Schools
Elementary Schools Pueblo Elementary School
Middle Schools Mohave Middle School
High Schools Saguaro High School
School District Scottsdale Unified District
Others
HOA Name Meridian Home Owner
HOA Fee Include Maintenance Grounds,Street Maint,Front Yard Maint
Senior Community No
Tax ID 174-25-342
Ownership Fee Simple
Acceptable Financing Cash, FannieMae (HomePath), Conventional
Horse Property N
Disclosures Seller Discl Avail
Possession Close Of Escrow
Listing Terms Cash, FannieMae (HomePath), Conventional

Copyright 2025 Arizona Regional Multiple Listing Service, Inc. All rights reserved.

"My job is to find and attract mastery-based agents to the office, protect the culture, and make sure everyone is happy! "


