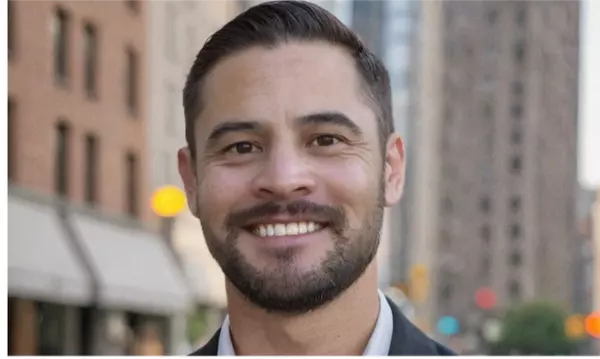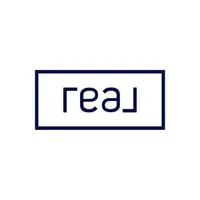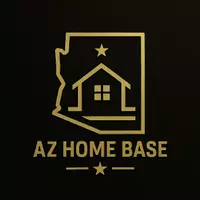
4 Beds
3.5 Baths
3,659 SqFt
4 Beds
3.5 Baths
3,659 SqFt
Key Details
Property Type Single Family Home
Sub Type Single Family Residence
Listing Status Active
Purchase Type For Sale
Square Footage 3,659 sqft
Price per Sqft $159
Subdivision Rancho Silverado Unit 1
MLS Listing ID 6948816
Bedrooms 4
HOA Fees $85/mo
HOA Y/N Yes
Year Built 2006
Annual Tax Amount $2,721
Tax Year 2024
Lot Size 7,168 Sqft
Acres 0.16
Property Sub-Type Single Family Residence
Source Arizona Regional Multiple Listing Service (ARMLS)
Property Description
Location
State AZ
County Maricopa
Community Rancho Silverado Unit 1
Area Maricopa
Direction South on 115th Ave, West on Pinnacle Peak Rd, South on 120th Ln, West on Villa Chula, West on Jessie, Home on North side of the road.
Rooms
Other Rooms Loft, Family Room
Master Bedroom Split
Den/Bedroom Plus 5
Separate Den/Office N
Interior
Interior Features Granite Counters, Double Vanity, Master Downstairs, Upstairs, Breakfast Bar, Kitchen Island, Full Bth Master Bdrm, Separate Shwr & Tub
Heating Ceiling
Cooling Central Air, Ceiling Fan(s)
Flooring Carpet, Tile
Fireplace No
Window Features Dual Pane
SPA None
Exterior
Garage Spaces 2.0
Garage Description 2.0
Fence Block
Utilities Available APS
Roof Type Tile
Total Parking Spaces 2
Private Pool No
Building
Lot Description Desert Front, Grass Back
Story 2
Builder Name UNK
Sewer Public Sewer
Water Pvt Water Company
New Construction No
Schools
Elementary Schools Zuni Hills Elementary School
Middle Schools Zuni Hills Elementary School
High Schools Liberty High School
School District Peoria Unified School District
Others
HOA Name Crossriver
HOA Fee Include Other (See Remarks)
Senior Community No
Tax ID 503-97-115
Ownership Fee Simple
Acceptable Financing Cash, Conventional, FHA
Horse Property N
Disclosures Other (See Remarks)
Possession Close Of Escrow
Listing Terms Cash, Conventional, FHA

Copyright 2025 Arizona Regional Multiple Listing Service, Inc. All rights reserved.

"My job is to find and attract mastery-based agents to the office, protect the culture, and make sure everyone is happy! "


